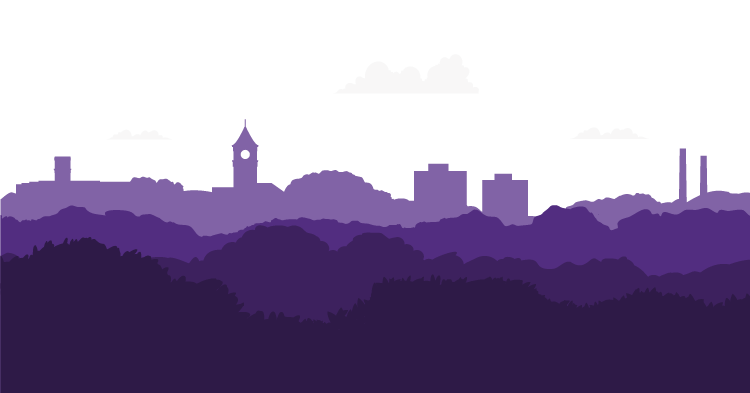December 9, 2016
We began our day taking photographs of the exterior and interior of the Tucker house for photographic documentation, as well as for use in producing photogrammetric models. Afterward, we finished our drawings of the floor plans before returning to the Block House for lunch. When we returned to the Tucker house, we took vertical measurements in all of the rooms so that we have them recorded for documentation drawings that will later be produced in AutoCAD. Once this was complete, we spent the remainder of the afternoon working on our individual architectural investigation reports for the house.
-Benjamin Walker, MSHP Class of 2017


