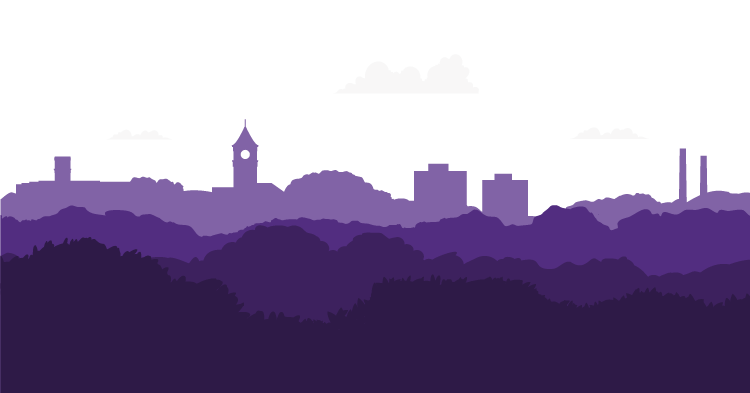East campus has gained an exciting addition in the newly refurbished Barnes Center, an old sheep barn turned late night student center. The building has been revamped to include a large common space equipped with TVs, speakers, a portable stage, furniture, and a food service area. Before it was reopened, however, the affectionately-named “sheep barn” offered a strong historic point of contact for Clemson’s campus.
Origin
Constructed around 1904, the barn was originally built to house dairy cows while providing a learning space for livestock education and research. It wasn’t until many years later that it would be used to store sheep, earning it the nickname that would last for decades.  After the sheep moved out, the building doubled as an electrical shop and storage space before being completely vacated until early 2015, when planning for the Barnes Center began. It’s significance to the campus landed it a place in the National Register of Historic Places in 1990. The old Sheep Barn’s new namesake comes from Clemson alumnus and Clemson Medallion recipient, Frank S. Barnes Jr., whose family lovingly gifted the Center to students as a new premiere social space for the university.
After the sheep moved out, the building doubled as an electrical shop and storage space before being completely vacated until early 2015, when planning for the Barnes Center began. It’s significance to the campus landed it a place in the National Register of Historic Places in 1990. The old Sheep Barn’s new namesake comes from Clemson alumnus and Clemson Medallion recipient, Frank S. Barnes Jr., whose family lovingly gifted the Center to students as a new premiere social space for the university.
The Renovation Plan
Once the refurbishment project was approved, University Facilities hired architects to begin the design process, which included hearing feedback through a series of presentations to faculty and students. As with previous renovation projects, reusing as much of the original building material as possible was a primary goal in order to honor the building’s history and retain its rustic style, while reducing costs. Many posts and interior columns needed to be replaced due to age and environmental exposure, but several of the original supports were rebound and saved. Other modifications included the addition of lighting optimal for evening operations, insulation replacement, and the refurbishment of old windows and vents throughout the building.
as much of the original building material as possible was a primary goal in order to honor the building’s history and retain its rustic style, while reducing costs. Many posts and interior columns needed to be replaced due to age and environmental exposure, but several of the original supports were rebound and saved. Other modifications included the addition of lighting optimal for evening operations, insulation replacement, and the refurbishment of old windows and vents throughout the building.
The renovation included consideration for the use of the building’s exterior space as well. Project managers and administrators in Campus Activities and Events expect many events to be held outdoors, and thus designed a concrete patio space where student groups can arrange events and performances. The patio sits adjacent to the Barnes Center and includes seating, lighting, an outdoor speaker system, and a lawn for additional space that students can utilize. A building for extra storage and restrooms was also placed behind the center to help accommodate these outdoor events.
An Eye for the Details
Barnes Center Project Manager, Kevin McDonough, expressed his excitement for the continuation of the original structure of the barn. This was done through small details, such as lighting to emphasize the crossbeams and supports in the ceiling, and the return of the barn to its original color. As part of the historical restoration, samples of the barn’s more recent red paint were taken. Microscopic analysis tests revealed that the original color was indeed white, so the barn was given a fresh coat of its first shade over the outer wooden siding. Furthermore, McDonough and his team kept everything above the first-floor level original to remind visitors of the historic context of the building.
the historical restoration, samples of the barn’s more recent red paint were taken. Microscopic analysis tests revealed that the original color was indeed white, so the barn was given a fresh coat of its first shade over the outer wooden siding. Furthermore, McDonough and his team kept everything above the first-floor level original to remind visitors of the historic context of the building.
According to McDonough, renovations of the building are complete for now, but there may be future plans to construct a permanent stage near the Center’s outdoor patio. The Barnes Center is already open for student use, with events held most Thursday, Friday, and Saturday nights.
